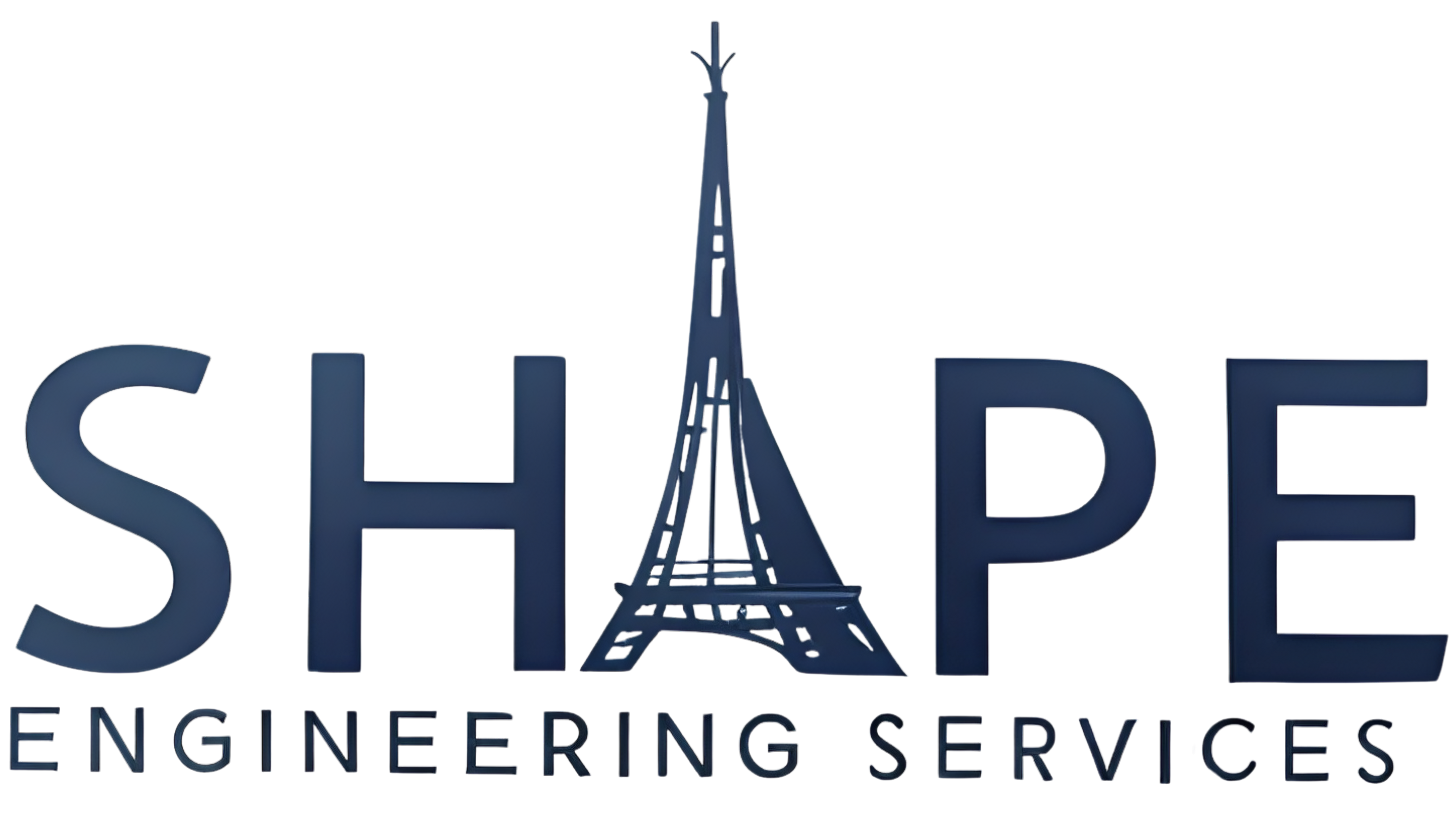Drafting & Planning Services

E&I Design & Drafting
- Electrical Layouts (Power, Lighting, and Distribution)
- Instrumentation Diagrams
- Control Panel Layouts
- Cable Routing and Trench Layouts

Shop Drawings & As-Built Drawings
- Fabrication & Erection Drawings
- As-Built Drawings & Record Documentation
- Redline Markups & Revisions
- MEP & Structural As-Built Drawings

Planning & Estimation
- Preparation of Project Management Plans
- Preparation of Quality Management Plans
- Preparation of Safety & Site Security Plans
- Estimation of project key quantities and material take off

Architectural Drafting
- Floor Plans
- Elevations and Sections
- Detailed Site Plans
- Interior Design Layouts

3D Modelling
- Interior Renders
- Exterior Renders
- Steel Detailing & Modeling
- Architectural & Structural 3D Models
- Walkthrough & Animation

Structural Design & Drafting
- Reinforcement Detailing
- Steel Fabrication Drawings
- Concrete Beam, Column, and Slab Plans
- Foundation Plans and Pile Layouts




